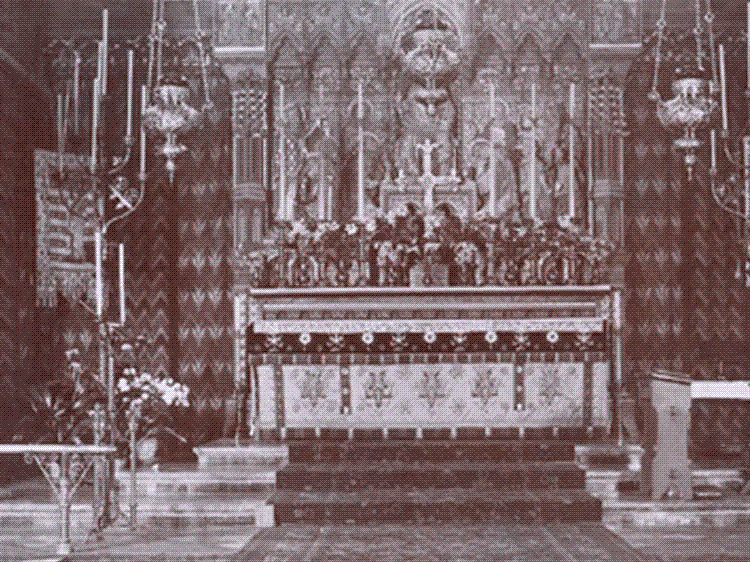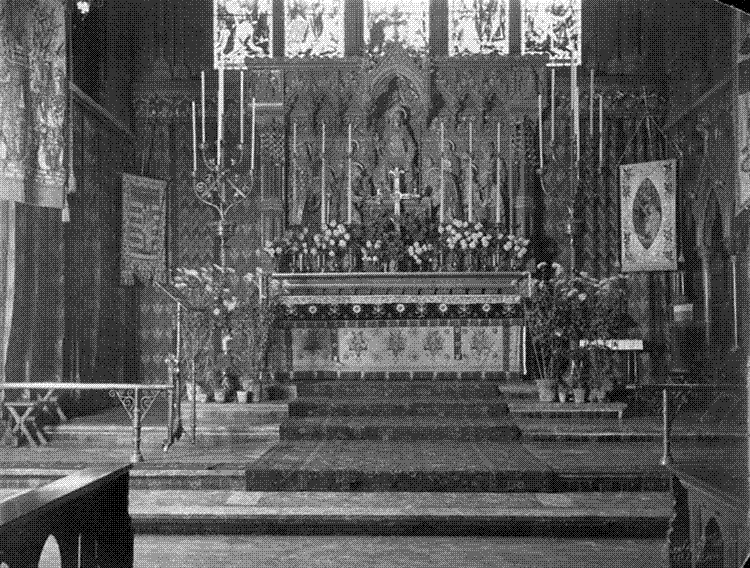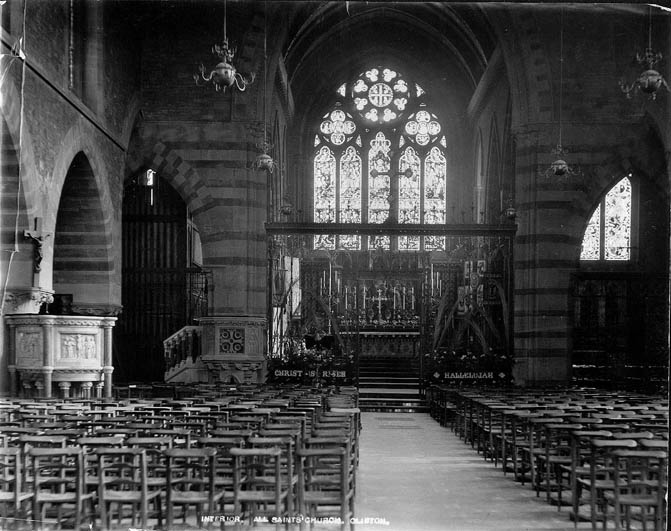The Old Church Building and the Temporary Church
The church of All Saints Clifton was founded by a group of laymen , who were disquieted that, in the 1860s, there was far too little accomodation for worshippers in Clifton, and hardly any room at all for poorer people. The existing churches, under trust patronage, reserved most of their pews for those who paid a rental. So in 1862 a committee was formed with the objective of providing a large church in which all the sittings should be free and unappropriated. It was also hoped that the new church would provide a much fuller and richer pattern of worship than was generally available, particularly in Clifton.
The architect George Edmund Street was invited to prepare plans for a church which would seat 800 people. The chancel of this church was consecrated on June 8. 1868, with a temporary, brick nave attached. Progress was so rapid and support so enthusiastic that the permanent nave was built in 1872.

Under the first vicar, Richard William Randall, the church became noteworthy in the restoration of ceremonial and the resuscitation of ancient Catholic Usages. From the very beginning there was a daily celebration of the Holy Eucharist, with two celebrations on Sunday. From a very early date, the principal service on Sunday morning was a Choral Eucharist, presented with all the dignity and solemnity that was possible, but always with regard to the regulations of the Church of England, and the desires of the Diocesan Bishop. Within a few years of the founding of the parish, a choir school was started, and continued until financial pressures forced its closure in 1962. For the first century of its existence, it was possible to offer daily choral services and full cathedral music on Sundays.

In 1909 a Narthex was added to the liturgical west end of the church (actually to the north). It was designed by G.F. Bodley and built as a memorial to the first Vicar and others. In 1928 there was added to the tower not the spire which Street had intended for it, but a Flemish, lead-covered lantern (rather like a pepper pot) which was designed by F. C. Eden. At the same time, the Sacristy was built.
This building stood until the night of December 2nd 1940, when incendiary bombs set fire to the building, utterly destroying the fabric of the chancel and the roof of the nave, seriously damaging the masonry. The sacristy and narthex were relatively undamaged.
As the fire took hold, boys from Clifton College with some of their masters and students from King’s College London who had been evacuated to Clifton, formed human chains to rescue many of the portable furnishings. These are still in use today.
“Although a terrible blow, worship remained the priority. Indeed in the January 1941 magazine, the Headmaster of the Choir School wrote “Buildings however lovely their structure or embellishments, do not matter……..Spiritually All Saints still stands erect. We will maintain her so and one day rebuild”.

From 4 December 1940, the daily Mass was said in the chapel of the Sisters of the Church at 14 Alma Vale Road. From the following Sunday, the parish was invited to use Emmanuel Church in Guthrie Road for the early Mass and Clifton College Chapel for the 11.15 High Mass. The generosity of these neighbours, neither of whom had much sympathy for the churchmanship of All Saints was never forgotten.
By August 1941 the Parish Hall (now Garden Court) had been fitted out as a temporary church, with the large crucifix (now in the St Richard Chapel) behind the altar. In 1945 the wall between the temporary church and the Sacristy was removed to provide additional accommodation. In 1952 a Ciborium or canopy was erected over a repositioned High Altar. Designed by WH Randoll Blacking (the architect appointed for the hoped-for rebuilding) the intention was that this would be transferred to the restored church in due course.
Little did anyone expect that worship in the ‘temporary’ or ‘little’ church as it became known, would continue of 27 years. During this time, despite early promises of rebuilding, Diocesan reorganisation plans involved further delay, eventually proposing that All Saints should not be rebuilt but should take over Emmanuel Church, which was becoming redundant. This proposal was reluctantly accepted by the church council, although not without division and dissent. Things came to a head in 1959 when an ordinary (perhaps extraordinary) elderly All Saints woman, Ella Madeline Hodgson, conducted her own appeal to the Privy Council and won. So, it could be said that whilst All Saints owes its foundation to a group of laymen, it owes its rebuilding to a very determined laywoman.
In the 1960s the decision was finally taken to rebuild the church. Randall Blacking having died in the meantime, his partner Robert Potter was appointed architect. He thought it impossible to use the old walls, and produced a new conception, incorporating the sound remains of the old church, the narthex, lower stages of the tower and the sacristy . In some senses it was fortunate that the delay in rebuilding had occurred, particularly because the understanding of the Eucharistic Liturgy and its presentation required a setting somewhat different to that of Street. In the present building consecrated on July 1st, 1967, there is no chancel separating the congregation from the sanctuary, so that the whole people of God gather round the altar.